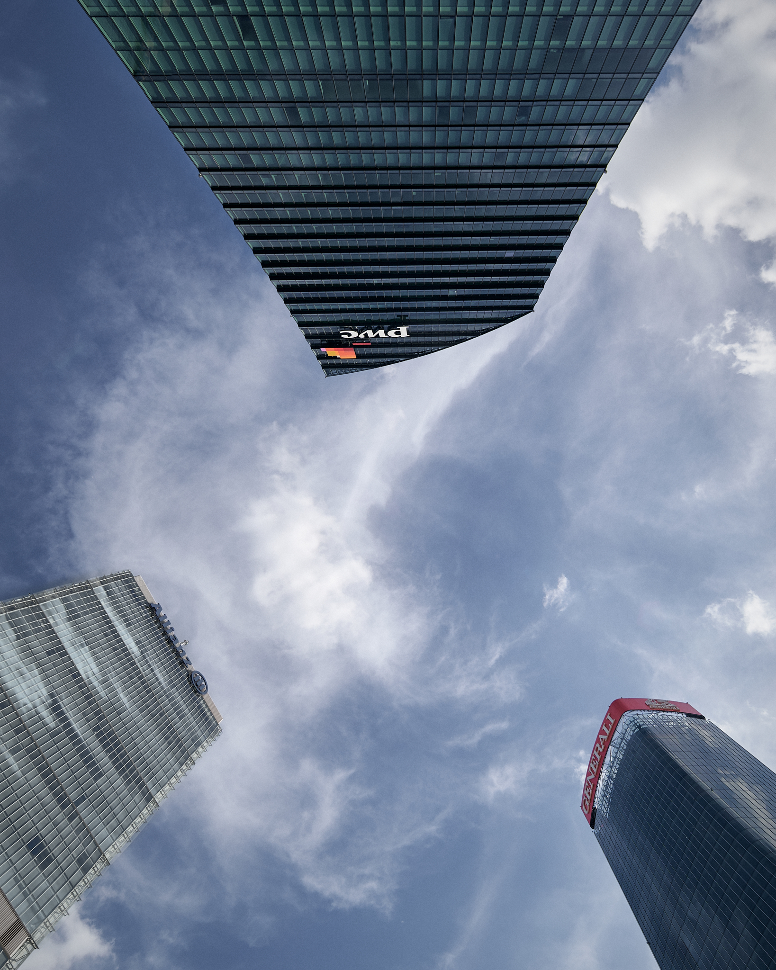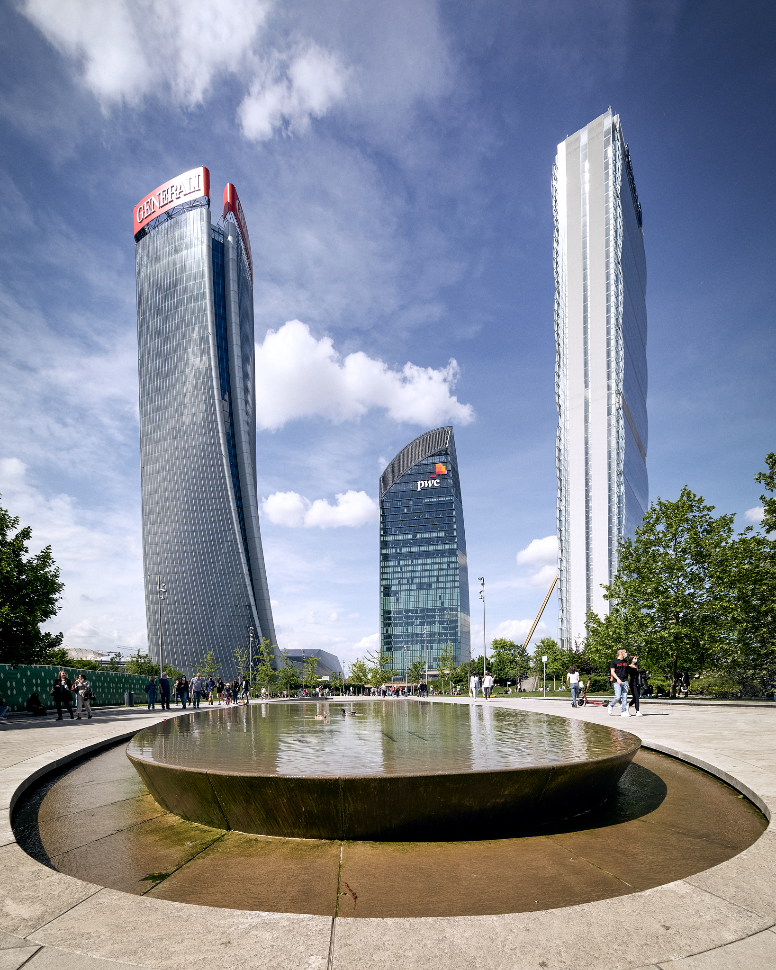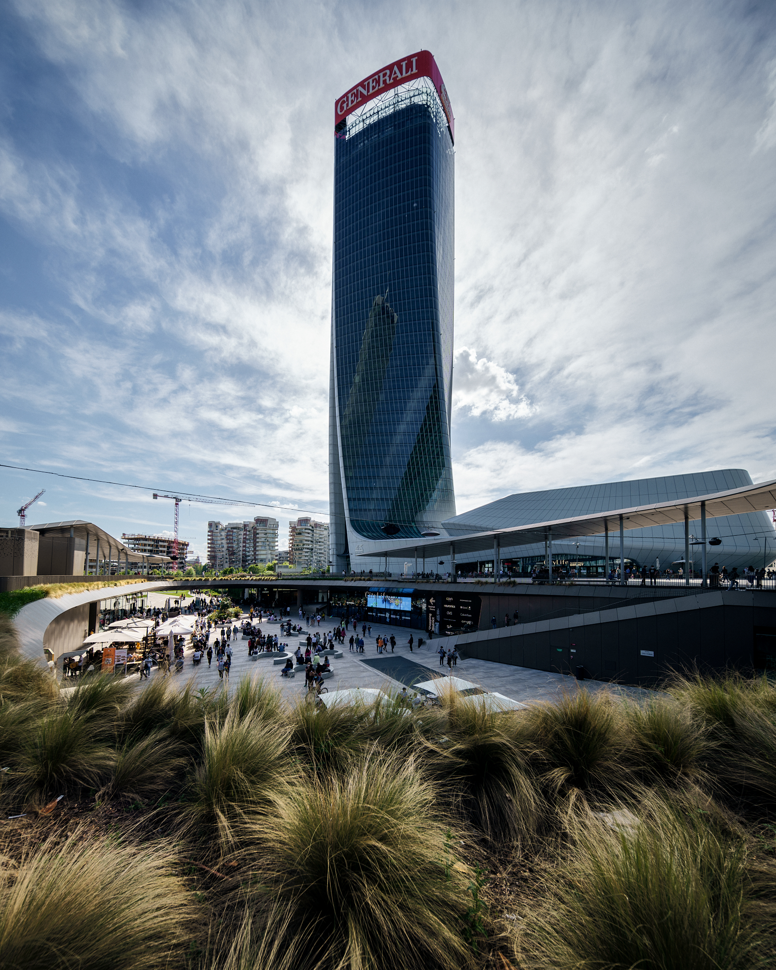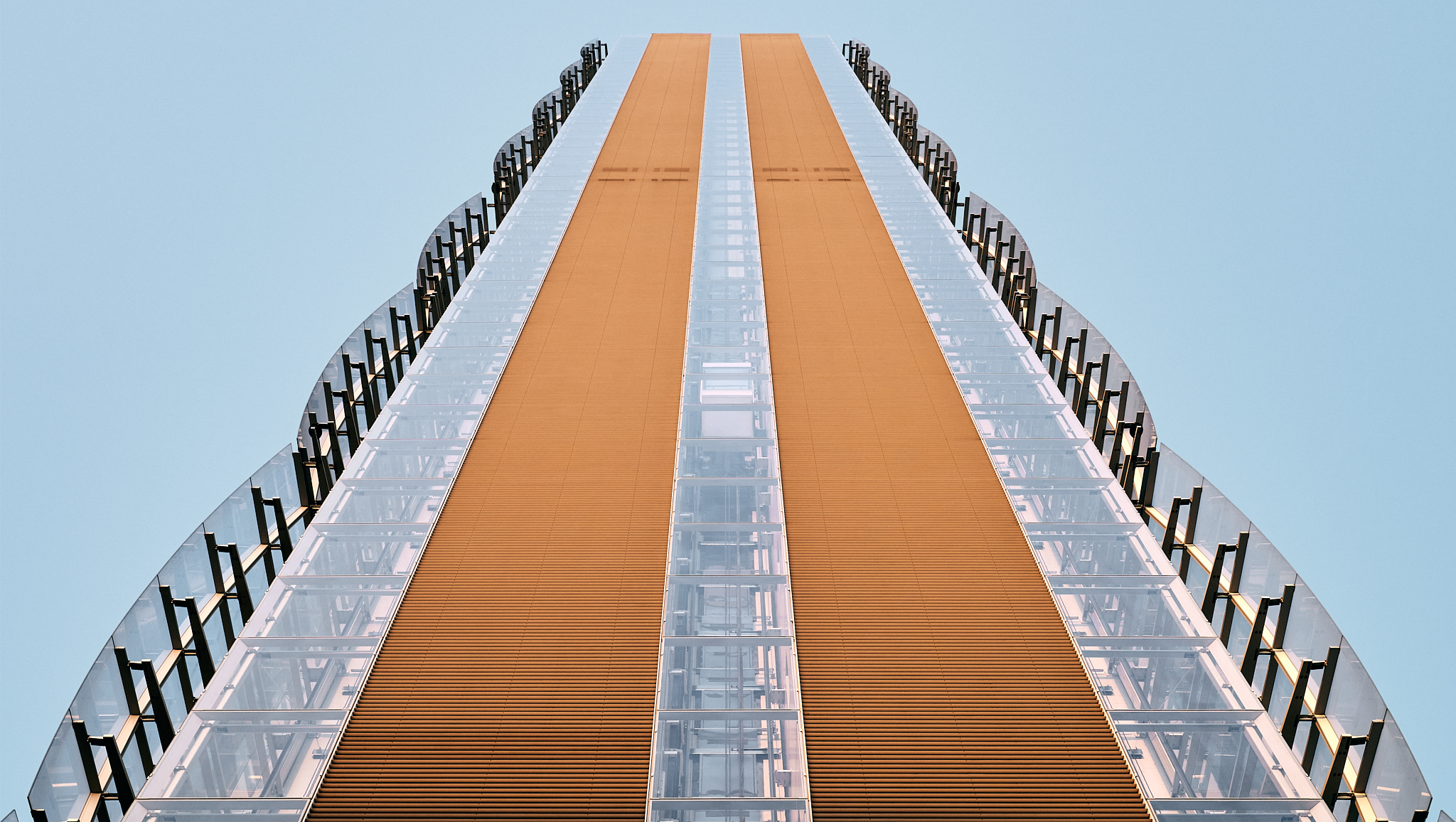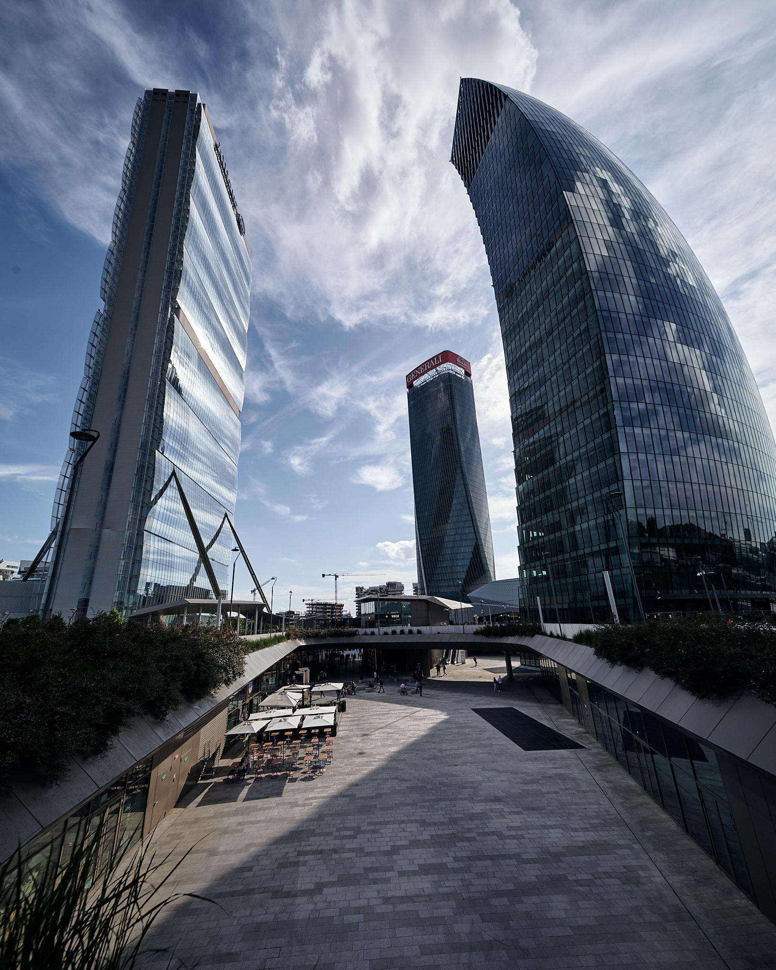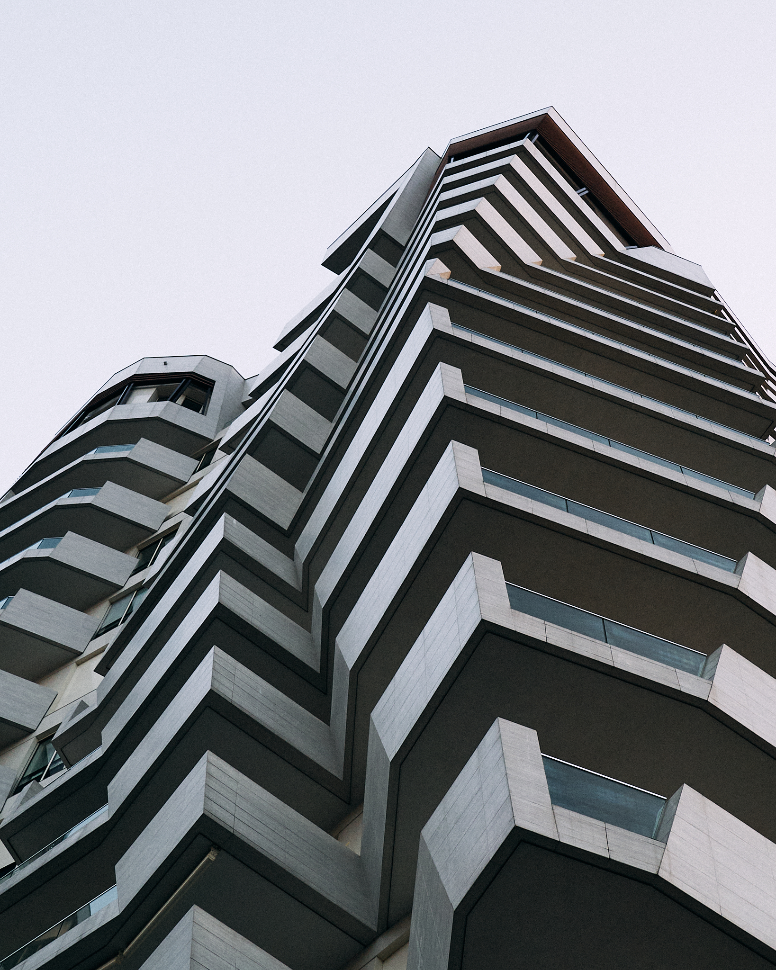MILANO CITYLIFE △ MILANO CITYLIFE △
△ MILANO CITYLIFE
△
In 2004 Studio Libeskind, in conjunction with Zaha Hadid Architects and Arata Isozaki & Associates, won the competition in Italy for a master plan to develop and reconnect the existing city fabric of Milan to an abandoned 246858m2 site, formerly home to the Fiera Milano, the city’s historic fairgrounds.
Generali Tower, designed by ZHA, connects with its surrounding public piazzas and park; the curvilinear geometries of its podium defined by the perceived centripetal forces generated from the staggered intersection of these three city axes at the tower’s base. This vortex of centripetal forces at ground level is transferred vertically through the tower by realigning successive rhomboidshaped floor plates to twist the tower about its vertical axis.
Situated between Hadid and Isozaki’s buildings, the Libeskind tower slopes in toward its counterparts and the central park below. The curved tower’s facade is made of sustainable, state of the art glass, that will reflect the public space below and vistas around. The Libeskind tower, as well as its neighboring buildings, is personally crafted and conceived to provide a sculpted and highly visible skyline on the site.
The tower designed by Arata Isozaki and Andrea Maffei, comprised of a modular system that can in theory repeat indefinitely, has six office floors in each of the eight modules clad with a double-glazed glass skin. The vertical continuation of the modules, slightly convex, has been designed to create the concept of a tower without end. Four slanted “struts” help to support the tower along the two main façades (reducing, among other things, the bulk of the load-bearing structures in the internal space) and act as one of the bracing systems.
Generali Tower, designed by ZHA, connects with its surrounding public piazzas and park; the curvilinear geometries of its podium defined by the perceived centripetal forces generated from the staggered intersection of these three city axes at the tower’s base. This vortex of centripetal forces at ground level is transferred vertically through the tower by realigning successive rhomboidshaped floor plates to twist the tower about its vertical axis.
Situated between Hadid and Isozaki’s buildings, the Libeskind tower slopes in toward its counterparts and the central park below. The curved tower’s facade is made of sustainable, state of the art glass, that will reflect the public space below and vistas around. The Libeskind tower, as well as its neighboring buildings, is personally crafted and conceived to provide a sculpted and highly visible skyline on the site.
The tower designed by Arata Isozaki and Andrea Maffei, comprised of a modular system that can in theory repeat indefinitely, has six office floors in each of the eight modules clad with a double-glazed glass skin. The vertical continuation of the modules, slightly convex, has been designed to create the concept of a tower without end. Four slanted “struts” help to support the tower along the two main façades (reducing, among other things, the bulk of the load-bearing structures in the internal space) and act as one of the bracing systems.
︎︎︎ www.libeskind.com
︎︎︎ www.zaha-hadid.com
︎︎︎ www.isozaki.co
︎︎︎ www.amarchitects.it
